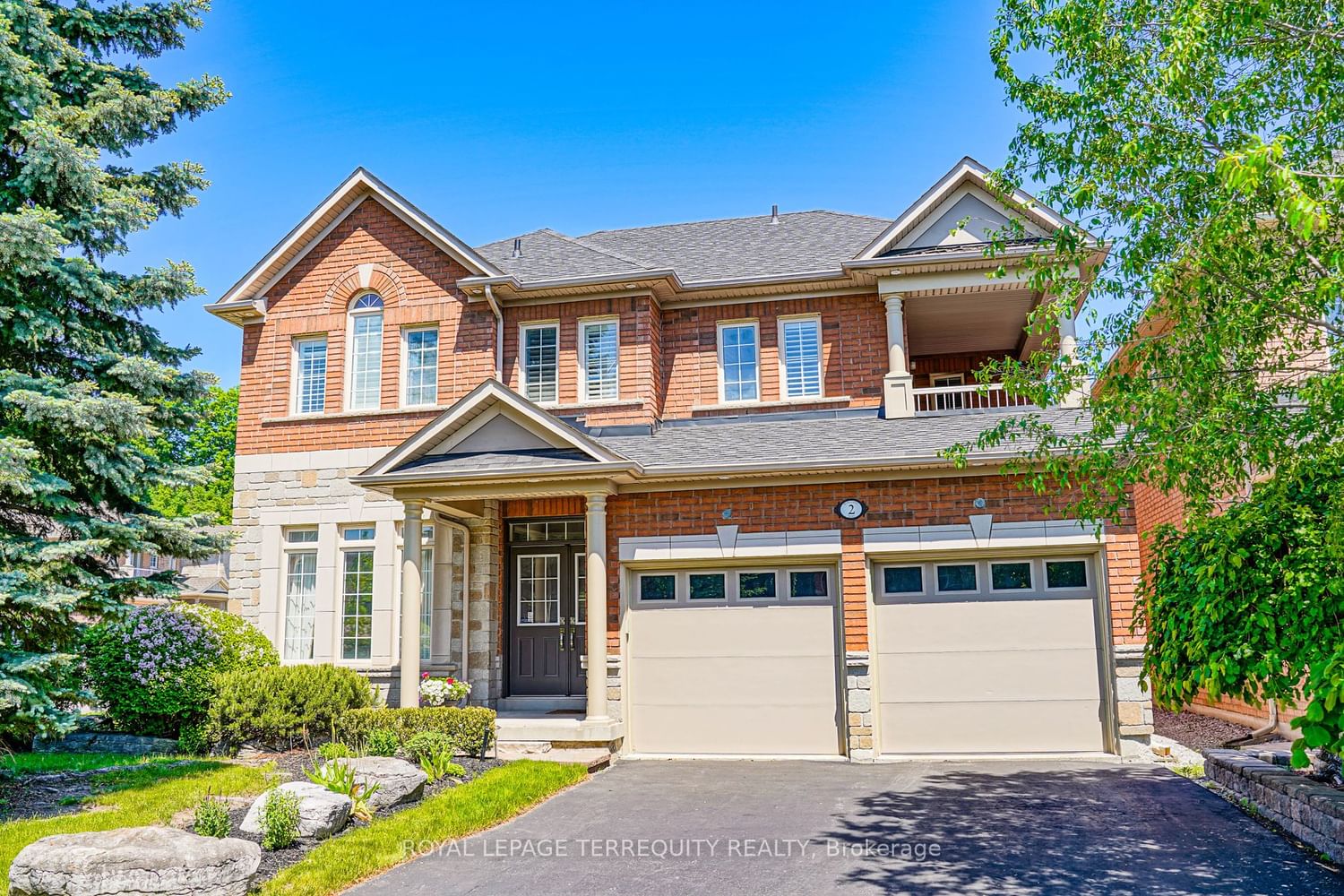$1,959,000
4+1-Bed
5-Bath
2500-3000 Sq. ft
Listed on 5/29/24
Listed by ROYAL LEPAGE TERREQUITY REALTY
Bright & Spacious Thornhill Woods Home Featuring Double door entry, 9ft Ceilings On Main Floor, Upgraded Crown Mouldings, & 8" Baseboards, Large Updated Kitchen with Centre Island, Eat-In Kitchen & Butler's Pantry, Refinished Cabinets & Backsplash, electric dust pan, Functional Layout Throughout. Hardwood Flooring On Main & Most Of 2nd Floor, Slate Flooring In Foyer, Bay Window In Family Room w/ gas fireplace and Built-in bookshelves, Large Bedrooms, Primary bedroom Offers Large Ensuite, Walk-in Closet, sitting area and Private Balcony. Pot Lights On All 3 Levels, Main Floor Laundry Room With Direct Access To Garage, Finished Basement with laminate flooring and Wired For Home Theatre Speakers and rough-in for wet bar, California Shutters Throughout, Freshly Painted Throughout, New Garage Doors, Professionally Landscaped front, side and backyard With Irrigation System On 3 sides, Fully Fenced Backyard, Gas line For BBQ and Outdoor Pot Lights. Central Vacuum, New Furnace & Humidifier ('23), Washer and Dryer ('21), Roof ('18), New garage doors, Quick and easy access to Hwy 7/407, great neighbourhood for a growing family with lots of parks, nature trails, schools and shopping.
Fridge, Wolf Gas Stove, B/I Exhaust Fan, B/1 Dishwasher, Washer, Dryer, California Shutters, All ELF's, All Window Coverings, Garage Door Opener W/ 2 Remotes, Alarm System, Irrigation System. Tv in basement bedroom w/ stand, Central Vacuum.
To view this property's sale price history please sign in or register
| List Date | List Price | Last Status | Sold Date | Sold Price | Days on Market |
|---|---|---|---|---|---|
| XXX | XXX | XXX | XXX | XXX | XXX |
N8386314
Detached, 2-Storey
2500-3000
10+2
4+1
5
2
Built-In
6
16-30
Central Air
Finished, Full
Y
Y
N
Brick Front, Stone
Forced Air
Y
$6,290.59 (2023)
85.30x49.26 (Feet) - Irregular & as per Geowarehouse
